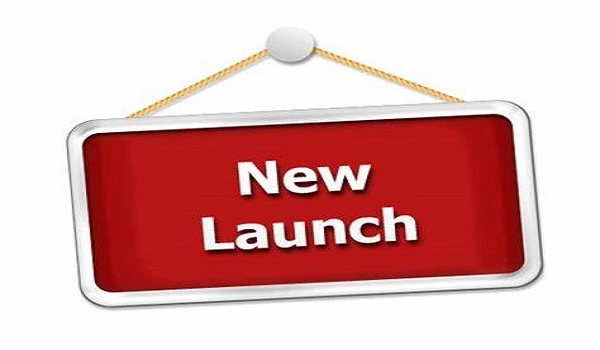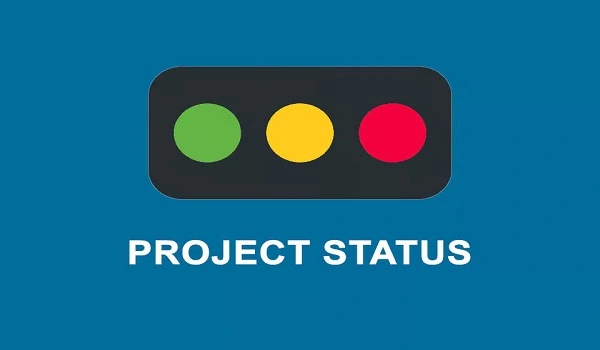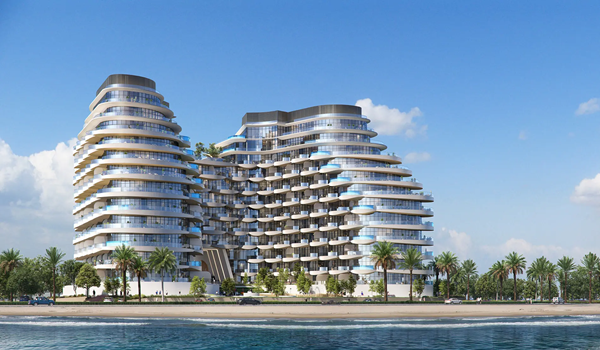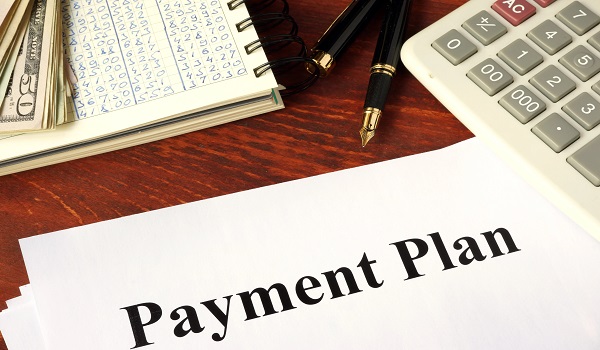BNW La Perla Brochure Pdf Download
BNW La Perla Brochure PDF includes the project details set on 110,873 sq ft with 2 interconnected towers and 57 ultra luxury apartments. Download the RERA-approved BNW La Perla e-Brochure for free from the project’s official website.

The brochure is an easy-to-read document that gathers all the key information of a project and provides a clear overview of the features and all other information. Beautiful pictures of the towers, exteriors, interiors, flats, and clubhouses are added to it.
- Total Area: The whole area of the project is over 110,873 square feet with 57 flats of 1, 2 BHK and 3 BHK sizes.
- Launch of the project: 5 September 2025
- Possession of the project: Q4 2027
- Floor Plan: The floor plan of the project that shows the drawing of the 1, 2BHK, and 3 BHK apartments layout from 1,030 sq ft to 4589 sq ft.
- Contact Information: “BNW Developments,” contact details and office address for booking any apartments in the project. Also, people can contact us for site visits, and any queries.
- Awards: It displays the awards that are won by the builder and shows the quality of work by the builder.
- Builder Details: Detailed information about “BNW Developments”, who is the builder of this project.
- Master Plan: The master plan shows the project's area over 110,873 square feet, where 80% of the area is completely allocated for open spaces. It also shows twin low-rise towers, each with 2B+G+6F+R floors and 50+ first-class amenities.
- Specification: It gives details of the materials that are used in the building of this project for electrical fittings, common areas, doors, plumbing, doors, and windows.
- Price: The complete price details of the apartments. It also includes the payment plan (80/20). It also shows the payment schedule, which shows the amount that has to be paid at each stage of the construction process.
Explore La Perla Brochure price details for all the apartments in the new project:
- 1 BHK - 2.3 Mn. AED
- 2 BHK - 3.2 Mn. AED
- 3 BHK - 4.1 Mn. AED
11.Floor Plan: The floor plan of all the apartments, which shows where all rooms, windows, and walls are placed inside the apartment. Every room’s size is shown, and a picture of where the dining table, bed, sofa, etc, has to be placed inside the house is also given. Every room is portrayed in beautiful colours to give a clear view of the whole house.
12.Project Location: Complete details on Al Marjan Island and its major landmarks. The nearby schools, colleges, hospitals, shopping areas, and malls are also listed. The distance from the airport and the nearest bus stops is added.
- Ras Al Khaimah Airport – 36.7 km
- Ras Al Khaimah Bus Station – 18.5 km
- Al Hamra Mall – 9.9 km
- Al Hamra Golf Club – 8.9 km
- Ras Al Khaimah Island Beach – 2.2 km
- Al Jazeera Hamra Heritage Village – 13.4 km
13.Amenities: The brochure shows the complete list of 50+ amenities one by one that will be given in this project. The project has a massive clubhouse over 80,000 sq. ft., and the list of amenities in the clubhouse is also added.
- Children’s Play Area
- Tot Lot
- Skating Arena
- Gym
- Kids’ Pool
- Sand Pit
- Butterfly Park
- Pet Park
- Tree House
- Volleyball Court
- Outdoor Working Pods
- Rock Climbing Wall
- Lawn
- Basketball Court
- Spa
- Tennis Court
- Outdoor Gym
- Orchards
- Cricket Practice Net
- Open Playground
- Walking Track
- Swimming Pool
- Star gazing area
- Hammock Area
- The brochure is available on the official website of BNW La Perla in a PDF format.
- To download it, visit the project website and click the “Brochure PDF” button
- Some basic details will be asked to be filled in (name, email, phone number), and on filling them in, a PDF file of the BNW LA Perla brochure will be downloaded to the device.
The brochure has colourful pictures of the project area so that everyone can get an idea of the project’s complete features and its modern amenities. The brochure also explains the project timeline. It states that construction will begin on 5 September 2025 and is expected to be completed by Q4 2027, which helps home buyers to know when the project will be finished.
In summary, the BNW La Perla Brochure PDF is a detailed guide that covers complete aspects of the project. Whether you are an investor or a buyer, this brochure is a vital resource to make an informed decision about your future dream home.








