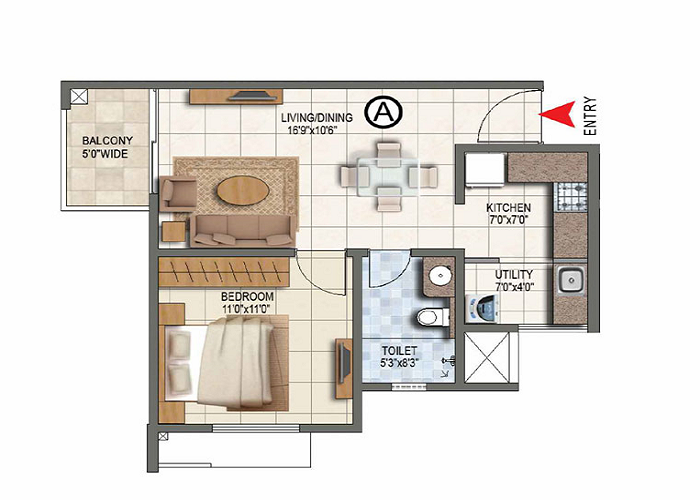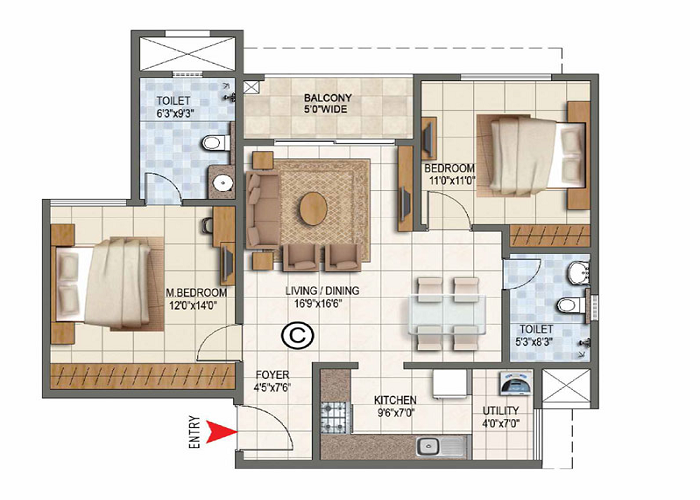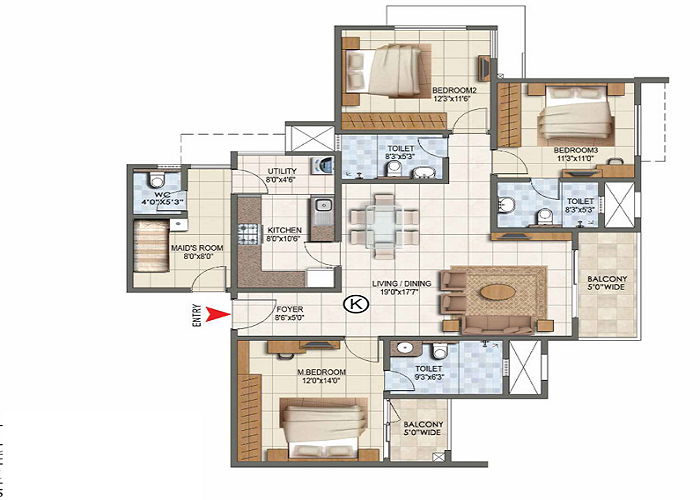BNW La Perla Floor Plan
The Floor plans of BNW La Perla range from 1,030 sq ft to 4589 sq ft and comprise of 1, 2, and 3, bedroom apartments. It shows the project's carpet area, dimensions, and layout design blueprint.
A floor plan is a clear design that shows the view when seen from above. It provides all the complete details about the rooms in a house. It also gives the distances between walls in every room.
BNW La Perla floor plan design contains window and door openings, closet space, measurements, kitchen layout, and other information of the apartments that helps clients to visualise the whole area. Every apartment boasts a floor plan with details of carpet area and built-in area proportions.
BNW La Perla offers apartments in various sizes as mentioned below,
| Unit Type | Size |
| 1 BHK | 1,030 to 1,729 sq ft |
| 2 BHK | 1,496 to 1,975 sq ft |
| 3 BHK | 2,197 to 4,589 sq ft |
BNW La Perla is an emerging property in Al Marjan Island that promises a pleasant lifestyle with modern floor options. The project is thoughtfully designed with the best premium materials. The floor plan design shows that every area inside the apartments is utilised well to give buyers their dream home.
- 1 BHK Floor Plan
- 2 BHK Floor Plan
- 3 BHK Floor Plan
The project presents 1BHK, 2BHK, and 3BHK housing floor plans. Well-known architects designed these floor plans in various sizes to suit all buyers. It will give homebuyers an idea of the houses, and everyone can know how the rooms inside the flats are laid out.

The blueprint for a compact 1 BHK apartment in the BNW La Perla building is displayed in this floor plan. The 1 bedroom apartments here are reasonably priced than other apartments. As the size is smaller, the 1BHK apartments are ideal for bachelors and small families.
To accommodate the needs of all homebuyers, the project offers 1BHK apartments in a range of sizes as follows,
- 1 BHK - 1,030 to 1,729 sq ft
The layout of a 1 BHK flat has
- A bedroom
- A kitchen with an attached utility area
- A balcony
- A living room
- A bathroom

The 2BHK apartment is ideal for small families and also for nuclear families with kids, as it has extra room for expanding families. It offers extra privacy because of the additional bedroom. The project has 2BHK flats of different sizes that include,
- 2 BHK - 1,496 to 1,975 sq ft
The 2 BHK flat layout comprises
- A kitchen with an attached utility
- A big living space
- A master bedroom
- A guest bedroom
- 1 or 2 balconies
- 1 or 2 attached bathrooms

The 3 BHK apartments have extra space for joint families and extended families. The project has 3BHK flats of varied sizes as follows,
- 3 BHK - 2,197 to 4,589 sq ft
The 3 BHK units are big with huge living space and with the needed privacy.
A 3 BHK flat here includes
- 3 bedrooms
- 3 bathrooms
- A big living room
- A kitchen with an attached utility
- 2 or 3 balconies
All the balconies are planned in a way that they face the central side or the exterior side. The project is planned in a way that there is no overlooking between any apartments. The building orientation promises Uninterrupted visual connectivity and has maximum airflow and natural light. The floor plans of BNW La Perla in the best way to reflect an enhanced commitment to quality.
BNW La Perla Floor Plan Reviews is a complete study of the floor plans that exist in the project for 1BHK, 2BHK, and 3BHK luxury apartments in floor sizes of 1,030 sq ft to 4,589 sq ft. The BNW La Perla Floor Plan has a rating of 4.7/5 from real estate property experts.
BNW La Perla Floor Plan PDF is a proposal of the built-up area of 1,2, and 3 BHK apartments, which gives a complete view of the apartment’s layout. Download the BNW La Perla Floor Plan PDF for free at the official website of the project.
FAQS
In BNW La Perla, you may find 1, 2, and 3BHK apartments in various sizes.
Although the floor plans are not allowed to be changed, buyers are free to choose any flat in the project that best suits their needs.
Every flat is designed to provide optimal air flow and natural light.
All the flats in this project are built with better privacy, and there is no overlooking between the apartments.
The size of units in BNW La Perla is from 1,030 sq ft to 4,589 sq ft.